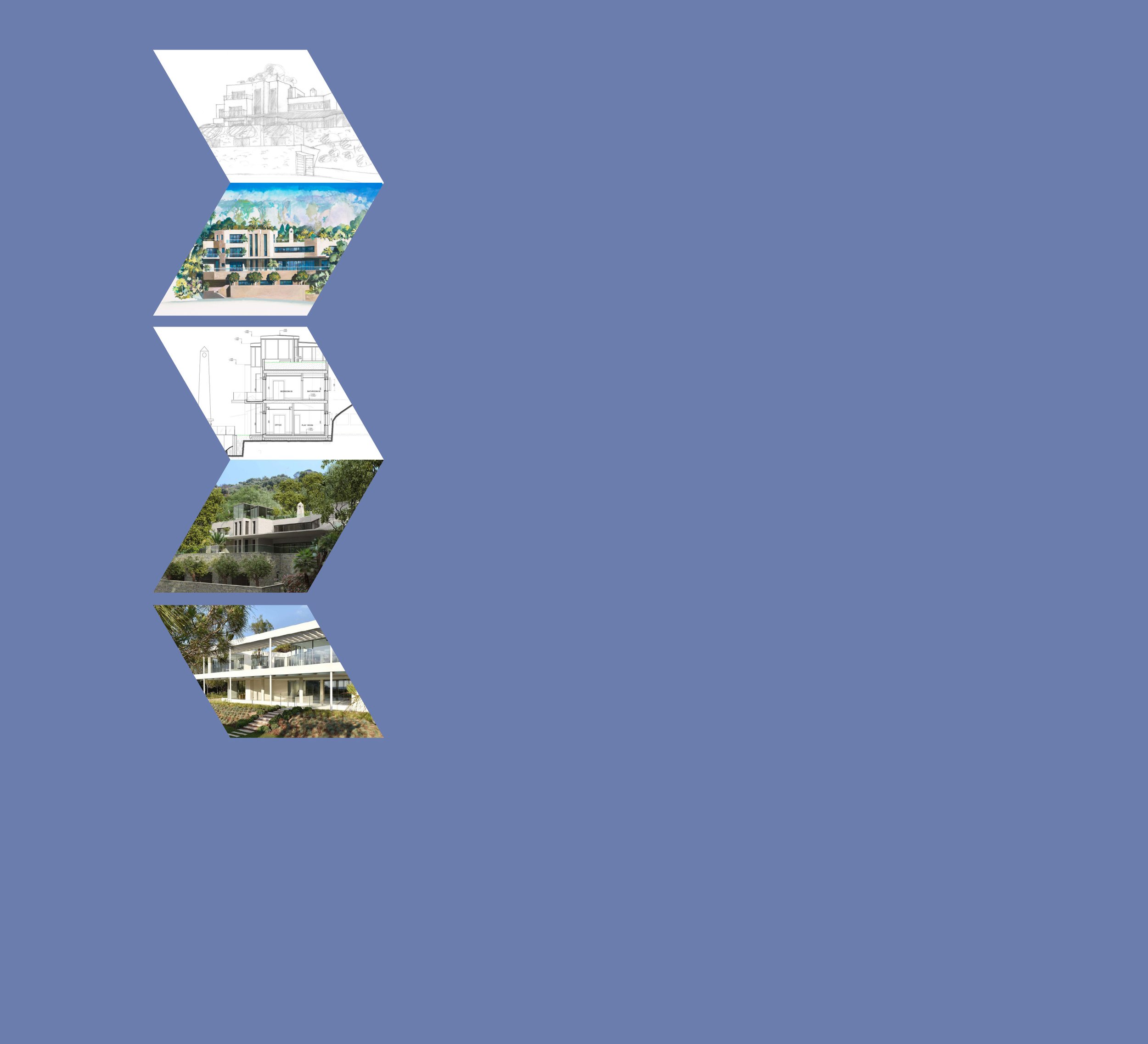
Process
Clients are understandably nervous about the whole architectural and design process, especially if it’s something they haven’t done before. In the very simplest terms, here’s a breakdown of the process clients can expect on a straightforward residential project.
The approach and first meeting
We're often approached on recommendation - from an existing client, local estate agent or builder - or because clients have seen our website or read something about us in the press.
The first thing we like to do therefore is to meet our new client face to face and this often happens directly on site, frequently just prior to the purchase of a site or an existing property, so that we can give our candid views on its potential.
’We could communicate very easily - not just language, but in terms of our thinking. David gave a very good impression.’
(Niels Heering)
Client vision
As we discuss the site and its potential, we get our first chance to hear the client's vision. If the commission is to include interior design, Nina Laty will join us from the outset, even though her work may not begin in practical terms for some time. It's very important that all elements of the design are integrated from the outset.
Plans
If there is an existing building on the site, which is to be demolished or refurbished, we get hold of the original plans and either measure it up ourselves or use a surveyor to do this.
’When we spoke, we were very impressed with his client files and how he dealt with all aspects of specification with clarity and detail. I liked what I saw.’
(John Rabb)
Unlocking potential
Once the plans are in hand, we develop sketch layouts over the top to show what the possibilities are for unlocking the site's potential. For a new-build project or a more radical remodelling, we may commission either computer generated visuals or an artist's impression from Michael Johnson to show what the end result would look like. Michael is a long-term resident of Provence, renowned for his graphics work in music and publishing.
Planning permission
Once a design is agreed, French planning permission (un permis de construire) is generally needed and the submission for this, which is not unlike outline planning permission in the UK, would include not only plans, but also 3D visuals - either freehand or CGIs (computer-generated images).
Detail drawings
While the permit is going through, we work on the detail drawings, written specifications and all else necessary in order to go to tender with a good, solid dossier.
Going out to tender
We tender individually to all the trades required for a project (there is rarely a general contractor), before a thorough review of the tenders and making decisions on the final make-up of the team.
Starting on site
Once the team is assembled, we move swiftly to site to begin the build. External landscaping and garden design may be commissioned at this point if not already decided upon. A typical medium-sized renovation project is on site for around 10 months, whilst a typical new-build will take around 12-18 months.

